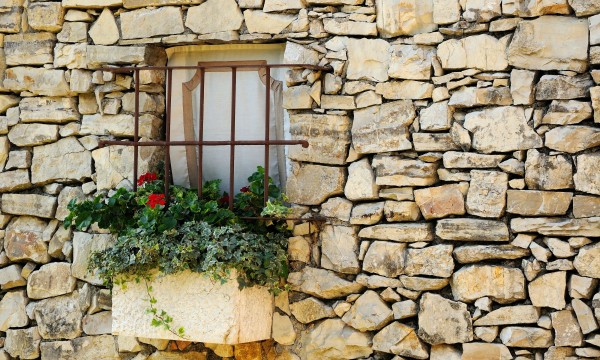A stone house provides security and comfort in a cozy environment. If you want to build your own, here's some things to keep in mind.
- Parcourir les catégories
- Tous les trucs
-
Maison et jardinage
- Tous
- Artisanat
- Chauffage
- Collecte des encombrants
- Cuisine
- Décoration
- Déménagement
- Déneigement
- Électricité
- Électroménagers
- Entreposage
- Entretien d'arbres
- Entretien de la maison
- Extermination
- Gardiennage de maison
- Jardinage
- Maison écolo
- Ménage
- Mobilier
- Outils
- Plomberie
- Portes de garage
- Remèdes maison
- Rénovations
- Revêtement de sol
- Salle de bain
- Sécurité à la maison
- Serrure
- Soins de la pelouse
- Systèmes d'alarme pour la maison
- Toiture
- Valorisation résidentielle
- Vie en plein air
- Santé
- Famille
- Voyage
- Automobile
- Plus de trucs
Votre compte est maintenant actif !

Désolé, le contenu de cette page est uniquement disponible en anglais.
6 tips for building the stone house of your dreams
29 juillet 2015

1. Find a good place to start
- Plan a house that will harmonize with the environment.
- Choose an area of well-drained, solid ground. Masonry will crack if settling occurs.
- Stone walls aren't easily modified. Plan your house large enough to accommodate any anticipated needs for more space in the future.
- Think about the spacial requirements of plumbing, heating and electrical systems. Wall openings are far easier to make during the construction process than by drilling afterwards.
2. Start with a rock pile
- Begin by collecting stone. The more you have on hand, the better.
- Unless you plan to pour a concrete floor along with the foundation, stack rocks in the centre of the site. That way, you'll have less distance to carry the stone and can keep all possible choices in view.
- Store bags of cement where they'll stay completely dry. Wooden palettes with an air space beneath and covered with plastic makes for sensible storage.
- Cover sand if rain is likely.
3. Tailor your doors and windows
- Consider designing your house with low walls for greater ease in handling stone.
- Make windows and doors tall by extending them to the top plate, thus eliminating the need for lintels.
- Soak the window and door frames, and any other lumber that will make permanent contact with masonry, in preservative to prevent dry rot.
- Stud frames with nails on the outside and lay them up directly in the forms. Put spacer blocks on each side to prevent concrete being pushed behind them if they're not as thick as the wall itself.
- For strength, use heavy lumber joined with pegged lap joints.
4. Get a strong foundation
- Stretch string between batter boards to guide excavation and wall building.
- A perimeter footing of poured concrete with horizontal rebar (steel reinforcing bar) ensures a rigid foundation.
- Below-grade walls can be poured or slipformed.
- Vertical rebar is optional if the base of the foundation wall is keyed into a footing notch.
- A drainpipe next to the footing carries water away from the foundation, preventing water damage and setting.
- Use sealant to weatherproof the joint between the foundation and the stonework.
5. Build walls that block out everything
- A sandwich-type wall, with a stone face inside, stores heat from the fireplace or sunlit windows.
- Panelled stud walls give you space to install shelves, plumbing and wiring.
- A flagstone or slate floor is laid at ground level. Wooden floors are raised, since space is needed to allow access (and proper ventilation to prevent rot).
6. Give the roof truss-type supports
- The roof can be a simple truss type. Gable ends are made of lumber.
- Since slipformed walls withstand the outward thrust of the rafters, few tie beams are needed.
- This allows freedom to include such features as a skylight and cathedral ceiling.
Stone houses blend a cozy atmosphere with a natural, even rustic setting, especially if it features stone gathered from the site. Building such a house can be a satisfying and economical way to create a durable dwelling with plenty of character.
National advertising powered by Mediative.com. Yellow PagesTM, Walking Fingers & DesignTM, YP.caTM, Find. & DesignTM, YellowPages.caTM, Canada411TM and YP ShopwiseTM are trademarks of Yellow Pages Digital & Media Solutions Limited in Canada. All other trademarks are the property of their respective owners. Copyright © 2018 Yellow Pages Digital & Media Solutions Limited. All Rights Reserved.
Le contenu mis de l'avant sur ce site se veut un élément d’information ayant pour but de vous informer ou de vous outiller, mais ne devrait jamais servir de substitut à l'avis d'un professionnel. L'utilisation de ce site est sujet à nos conditions d'utilisations et déclaration de confidentialité.

